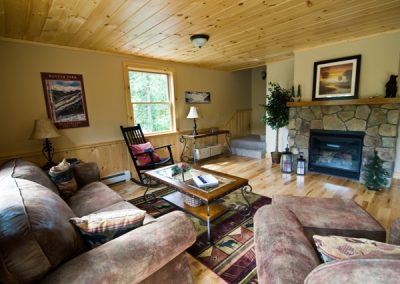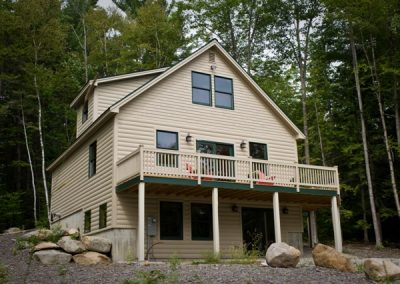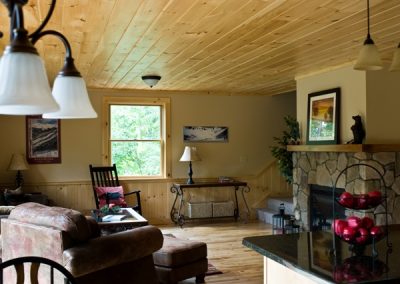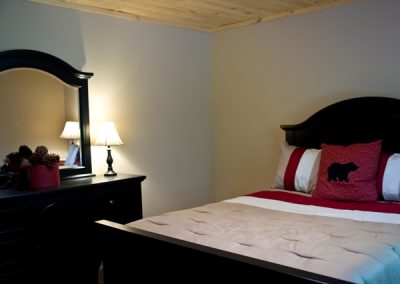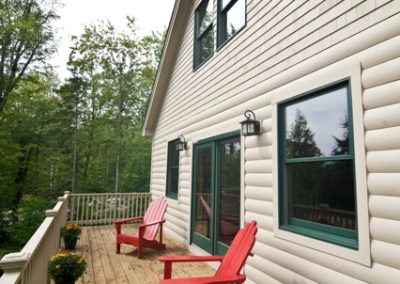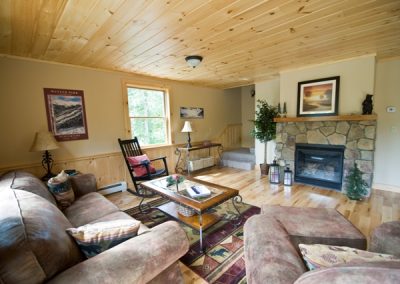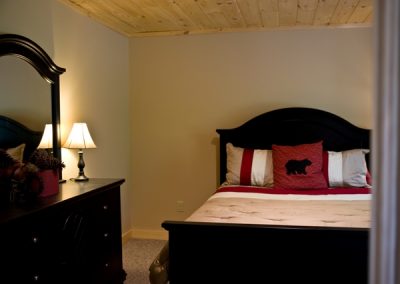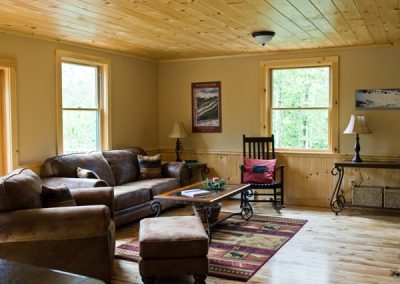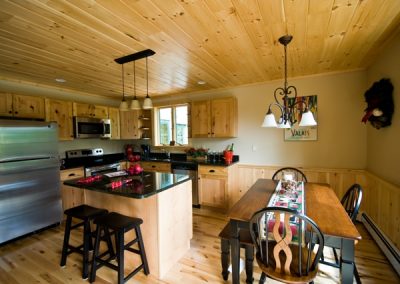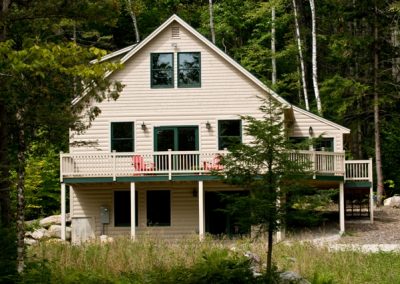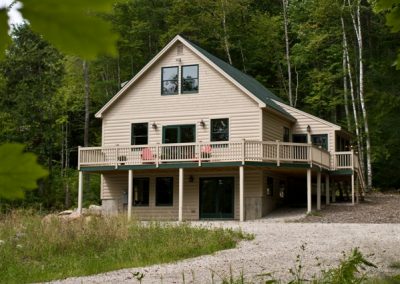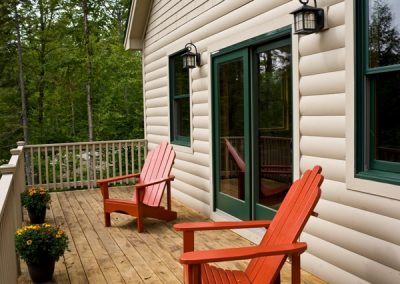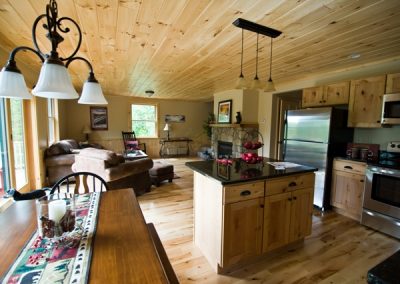Locke View
Locke View is a charming chalet style home with a delightful three season side porch. The first floor offers a tiled mudroom entry with a built-in bench and shelving. The open living area features a gas fireplace, wainscoting, a tongue and groove pine ceiling, hardwood flooring and an attractive kitchen with a center island. A bedroom and a full bath is on the first floor and two more bedrooms and another full bath is on the second floor. The daylight basement has finished living space consisting of a large family room. There is also a laundry/utility room and an option for a third bath. Efficient and comfortably sized, the Locke design is an economical option.
Project Details
- Rooms: 6
- Bedrooms: 3
- Baths: 2
- qFt Fin. Above Grade: 1632
- SqFt Fin. Below Grade: 672
- SqFt Fin. Total: 2304

