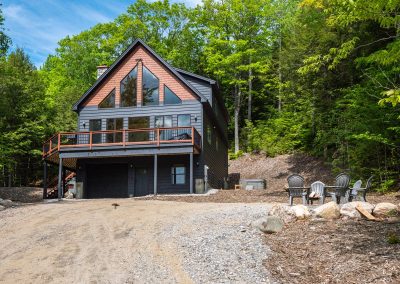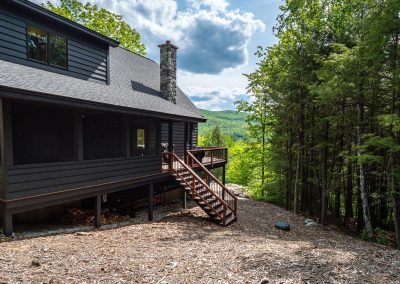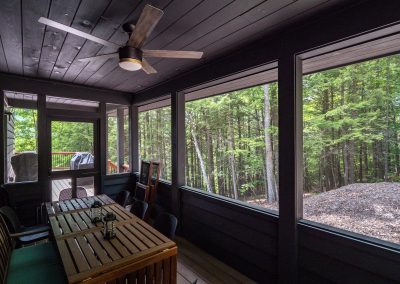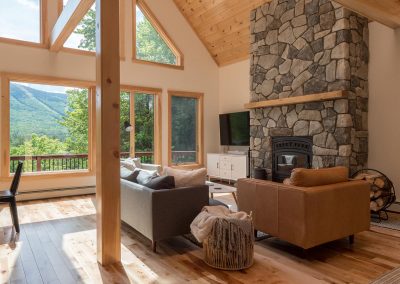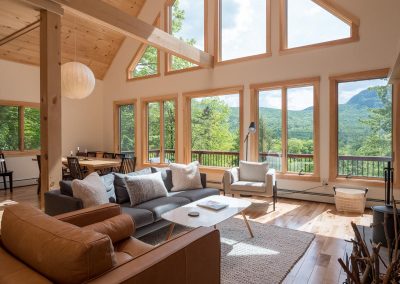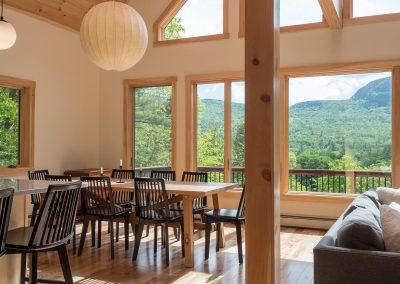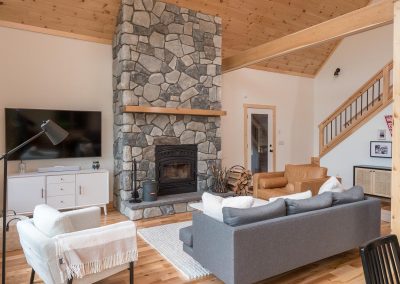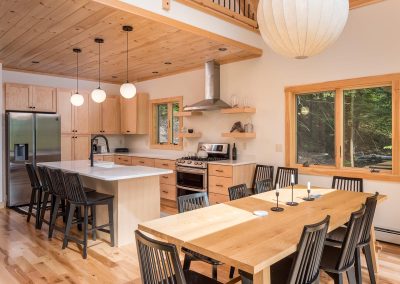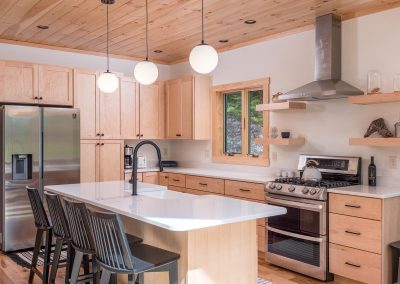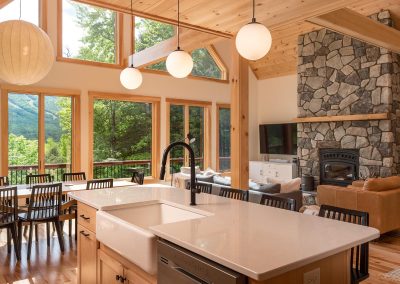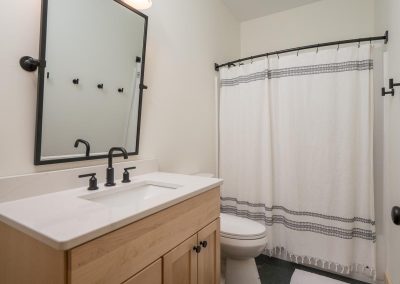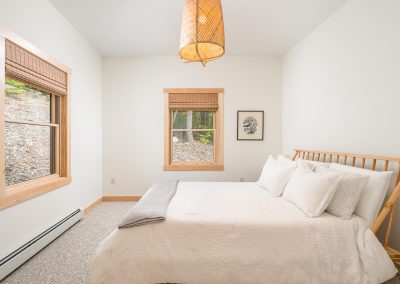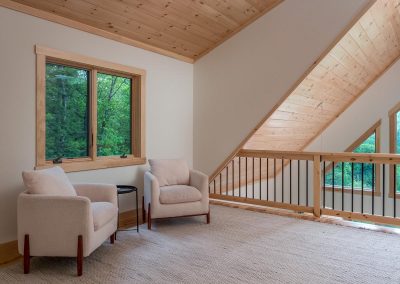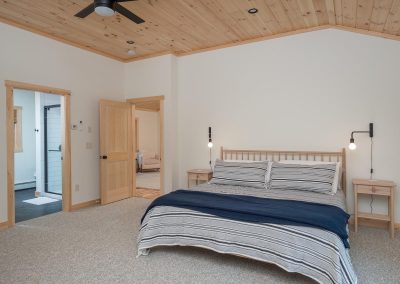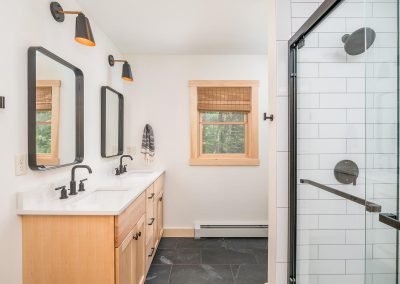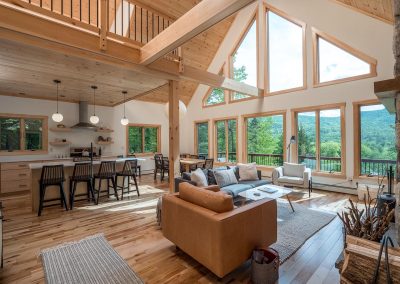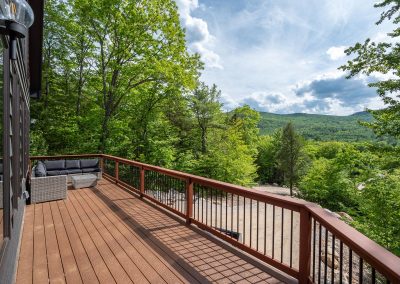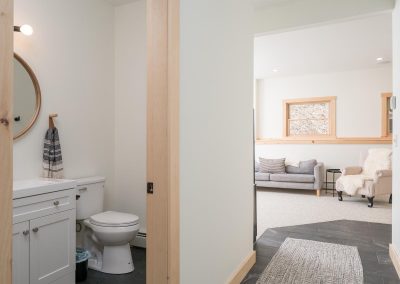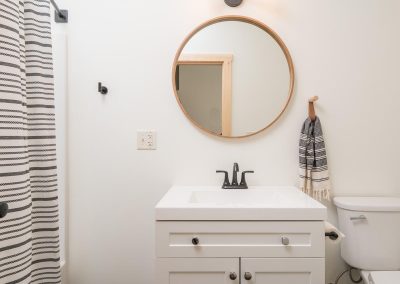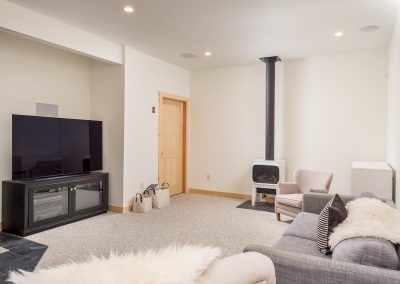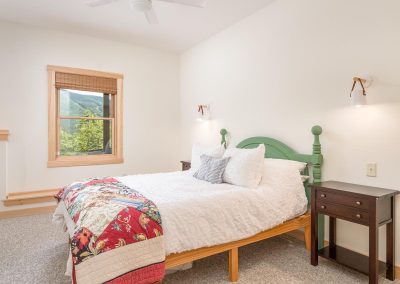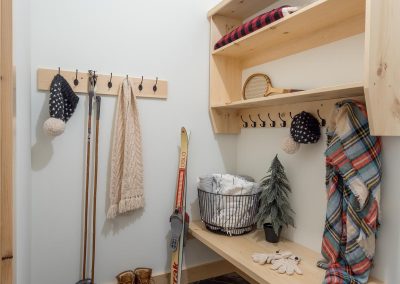Vista
Are you looking for an efficiently designed ski chalet that checks every box? Look no further. The Vista plan will not disappoint. Offering over 2,800 SqFt of living space, this well designed home offers 4 bedrooms and 3 full baths inclusive of a second floor master bedroom suite. A loft area adjacent to the master suite provides extra space for overflow guest sleeping or a home office. An inviting great room with expansive windows and an open living area with a stone fireplace is the focal point of this beautiful, light an airy home, with a lower level family room to accommodate additional family and friends. Enjoy the outdoor living space during the summer months with drinks on the on the deck or an evening dinner on the screened-in side porch. Convenience is key with features like the one car heated garage with direct entry into the house through a lower level mudroom.
Project Details
- Rooms: 9
- Bedrooms: 4
- Bathrooms: 3
- SqFt Fin. Above Grade: 2,000
- SqFt Fin. Below Grade: 800
- SqFt Total: 2,800
- One car heated garage
- Screened-in side porch

