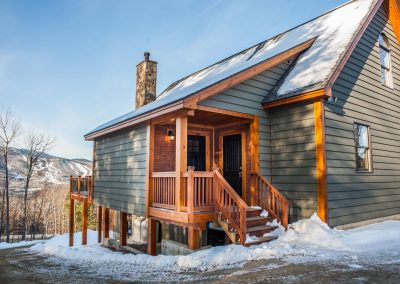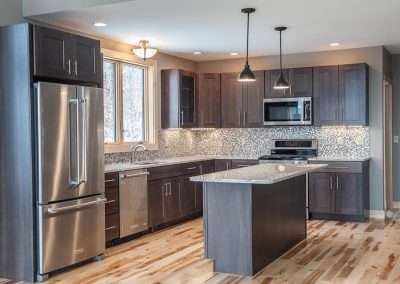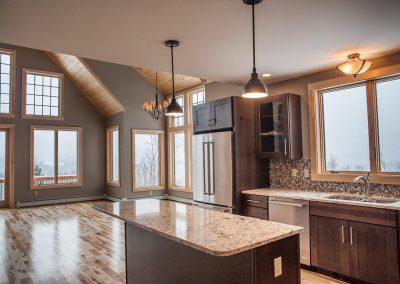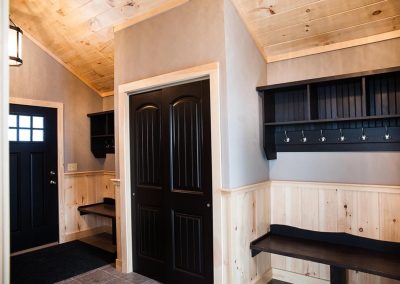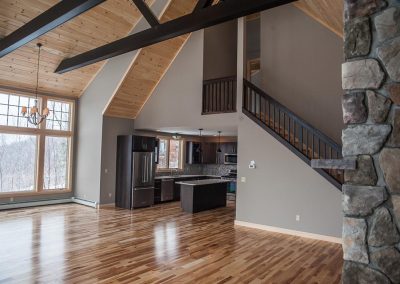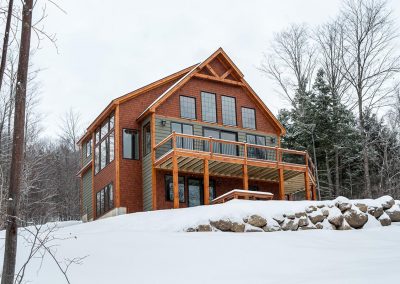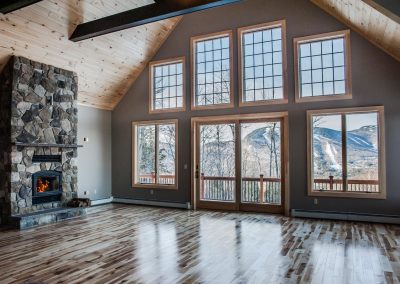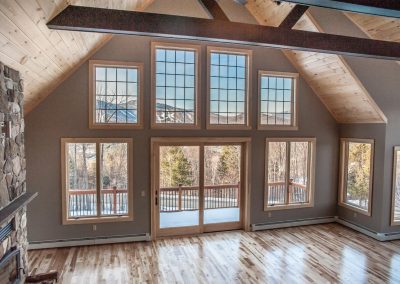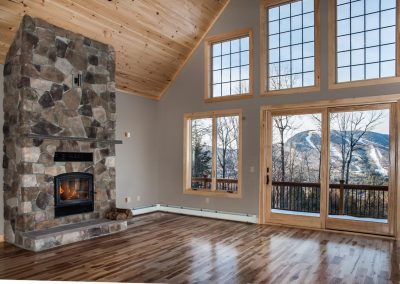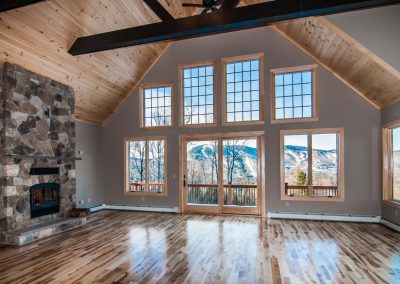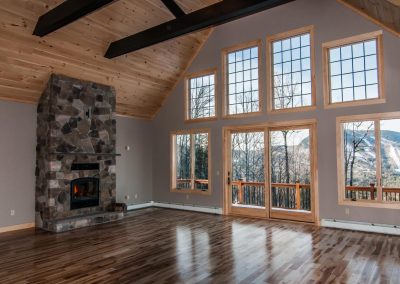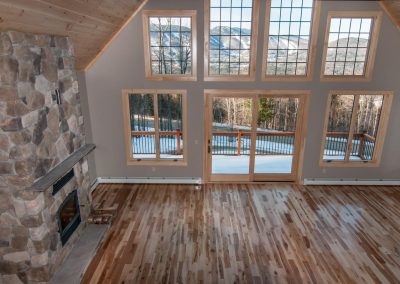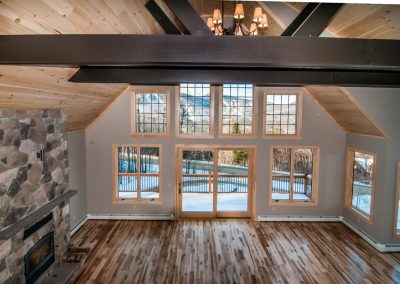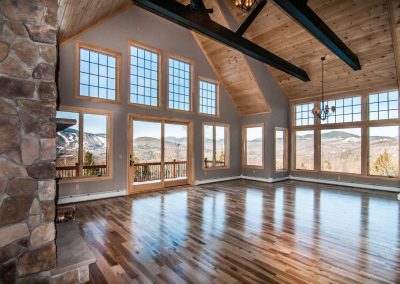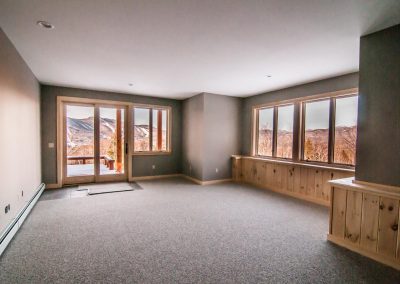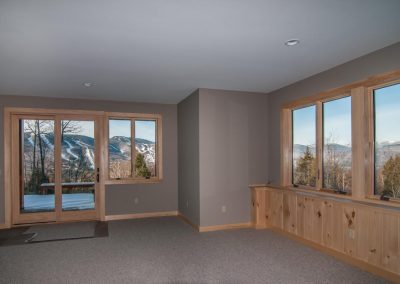Grandview
This beautiful chalet style home was designed to let the outside in, with two impressive walls of windows. The great room is generously sized and features a soaring floor to ceiling stone fireplace, cathedral ceiling and exposed beams. The great room is open to the dining area and kitchen and boasts a center island, quartz countertops and a pantry. There is an abundance of storage in this home with an exterior ski closet and a 9×16 mudroom with two closets and custom built-in cabinets and benches. The master suite is privately situated on the second floor and offers a cathedral ceiling and a master bath with a tiled shower, a glass enclosure and a vanity with double sinks. Other features of this home include a family room in the lower level with a mini wet bar, a platform deck for a hot tub and a wrap-around upper deck.
Project Details
- Rooms: 9
- Bedrooms: 4
- Baths: 3
- SqFt Fin. Above Grade: 2138
- SqFt Fin. Below Grade: 1162
- SqFt Fin. Total: 3300

