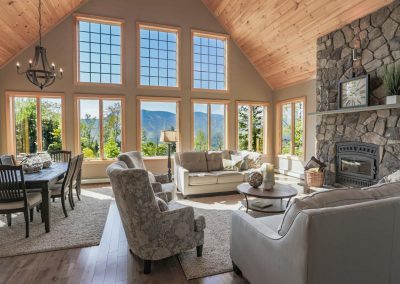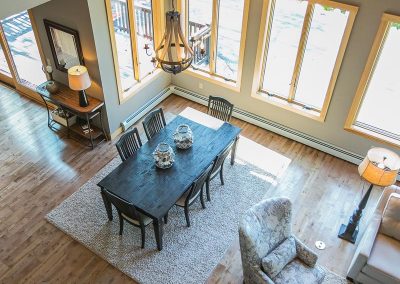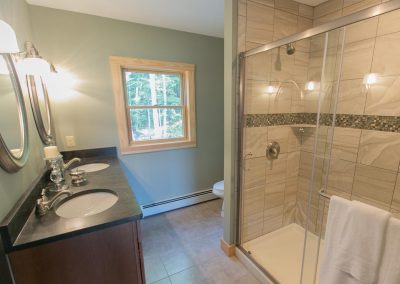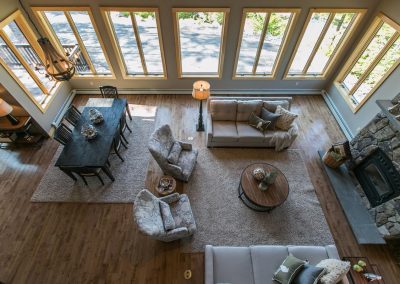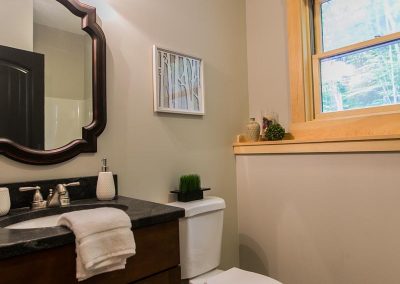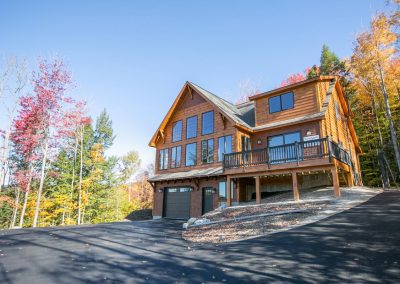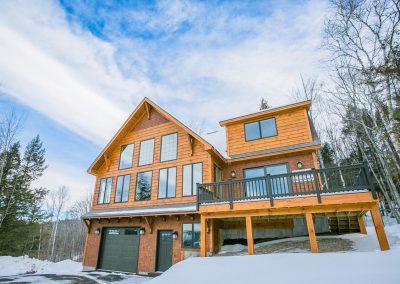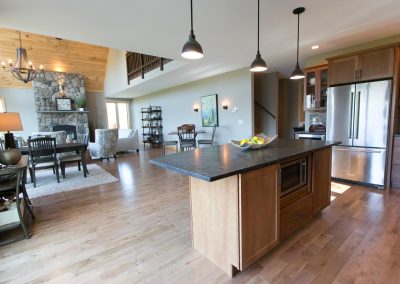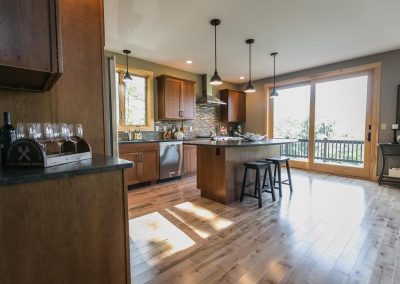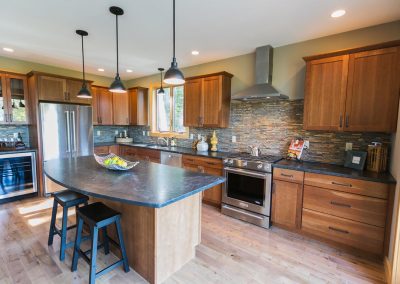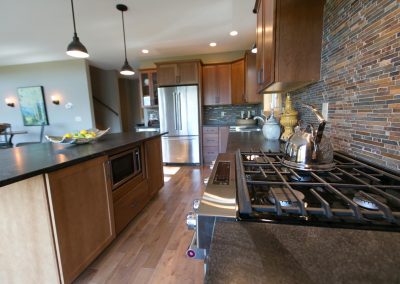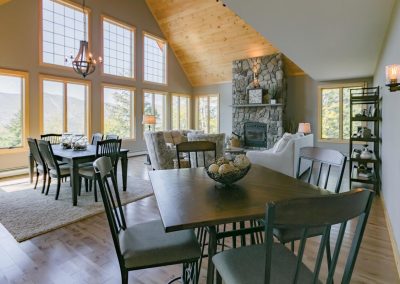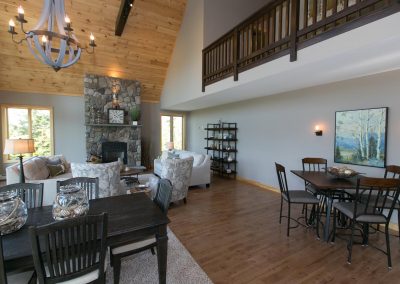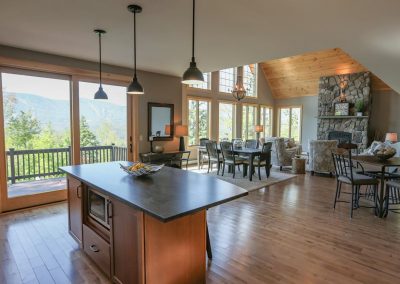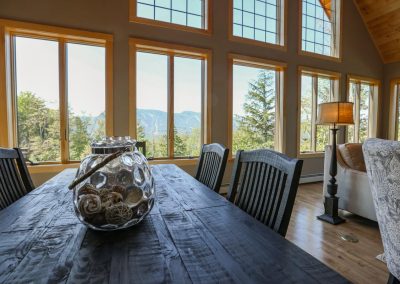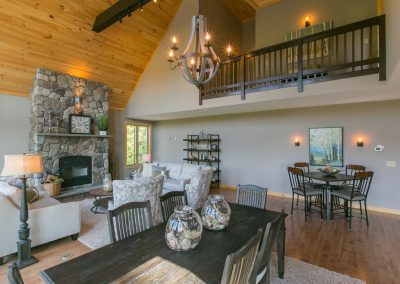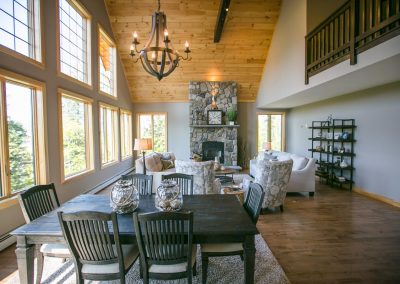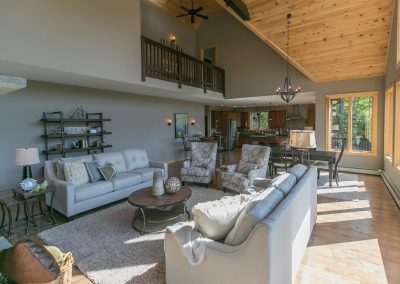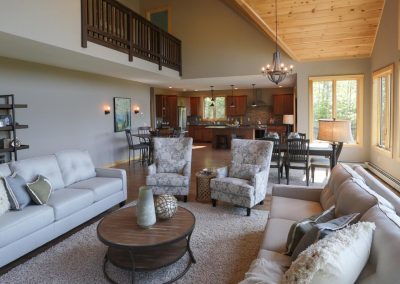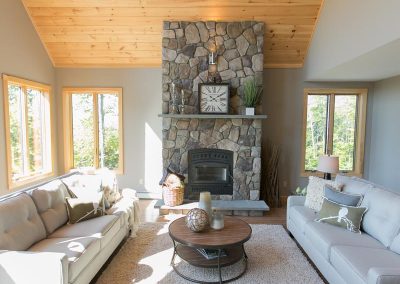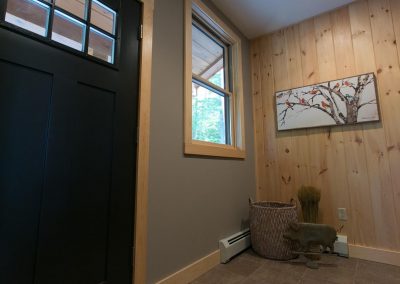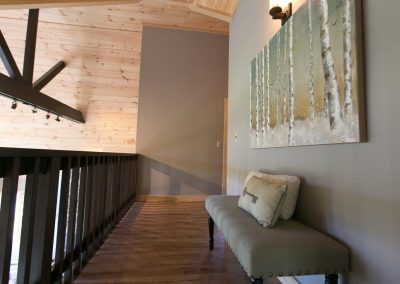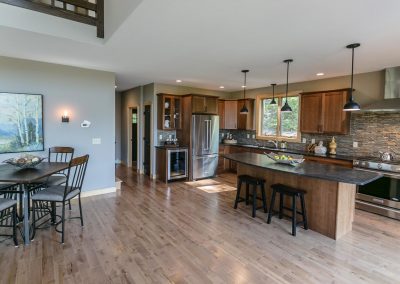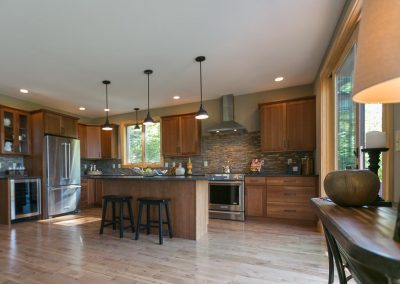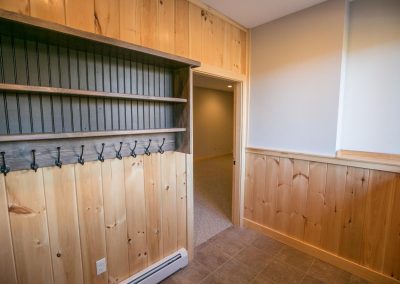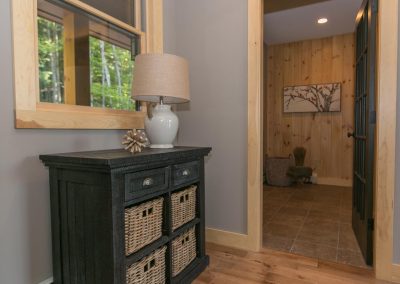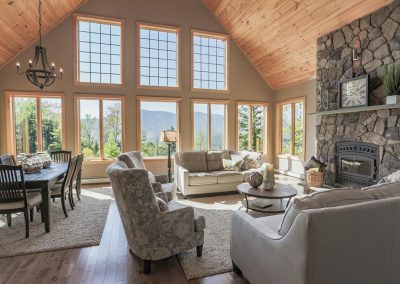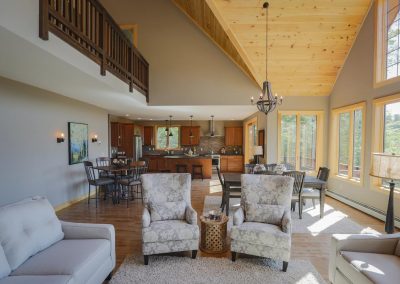Headwall
Thoughtfully designed, this stunning 3500+/- square foot home is well suited for a view lot. The centerpiece of the home is a dramatic great room with a cathedral ceiling, expansive windows and a soaring fireplace. Open to the generously sized kitchen featuring an island with seating up to 6, a bar area with beverage cooler, gas range and a beautiful honed granite countertop and an ample sized sliding glass door leading onto the front deck. Conveniently enter through the one car heated garage into the lower level tiled mudroom or from the covered back porch which brings you into a second tiled mudroom on the main floor. Two en-suites are featured on the second level with an open balcony overlooking the great room below. Two additional bedrooms and baths are offered; one on the main level and one on the lower level. Designed to comfortably accommodate large groups, there is also spacious family room in the lower level.
Project Details
- Rooms: 10
- Bedrooms: 4
- Bathrooms: 4
- SqFt Fin. Above Grade: 2700
- SqFt. Fin. Below Grade: 800
- SqFt. Total: 3500

