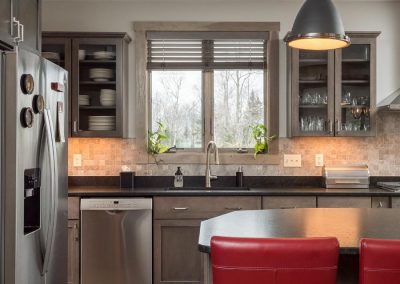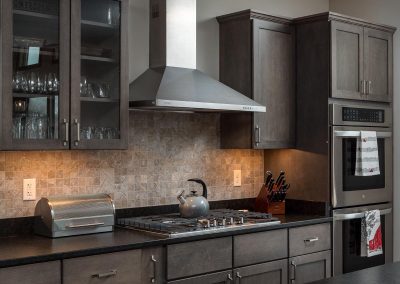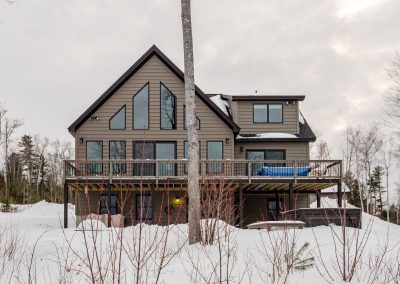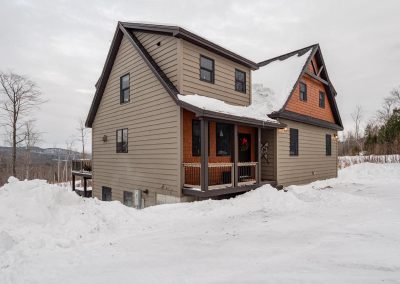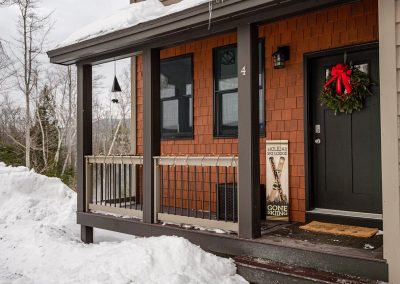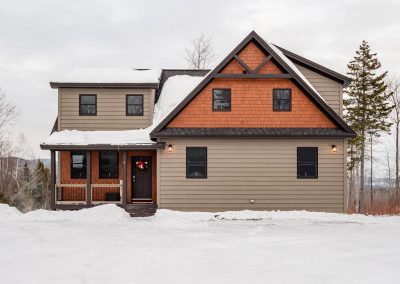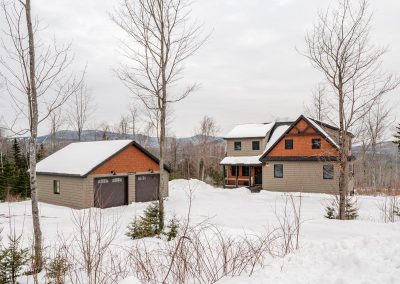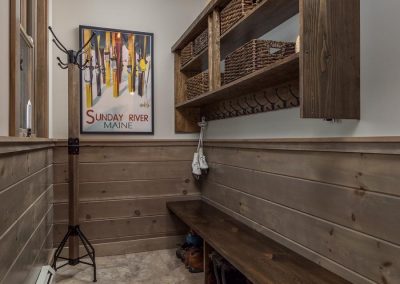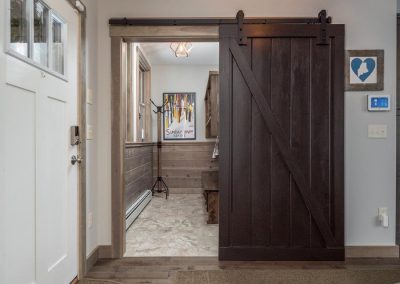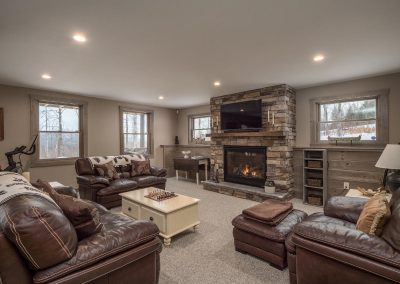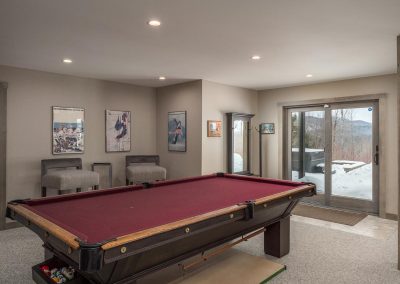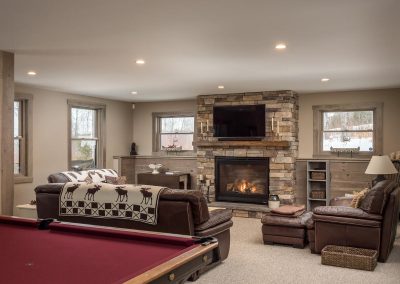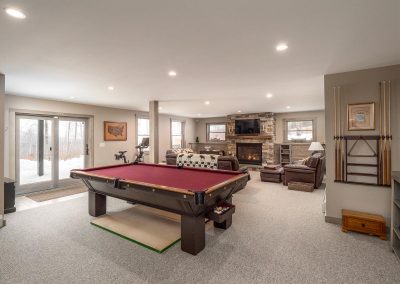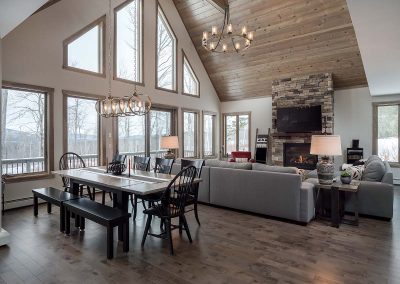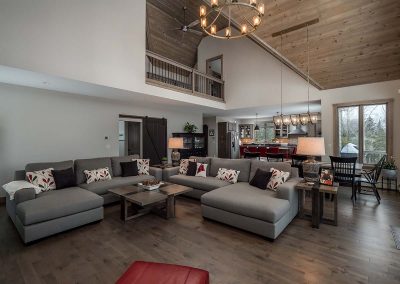Aspen
Aspen features an appealing design featuring 5 Bedrooms, 4 Baths showcasing a generously sized great room ideal for entertaining and accommodating large groups of family and friends, centered around a beautiful soaring fireplace and a wall of windows to take advantage of the special views from your selected lot. Offering approximately 3900+/- Square Feet, including a spacious kitchen with customizable walk-in pantry, an island with seating for 6, ample cabinetry and sliding glass doors leading to the deck. This second floor boasts two en-suites (including the master suite) connected by a balcony, open to the great below. There is also a main floor bedroom and two additional bedrooms in the lower level including a bunk room with custom, built-in bunk beds. The lower level also offers a family/game room with a second fireplace, a laundry room and utility room.
Aspen is similar to the Headwall plan, with some modifications including a larger family room in lieu of a one car garage housed within the basement footprint in the Headwall home. On the Aspen home, there is also an option for a 2 car detached garage as depicted in the photos.
Project Details
- Rooms: 10
- Bedrooms: 5
- Baths: 4
- SqFt Fin. Above Grade: 2600
- SqFt Fin. Below Grade: 1300
- SqFt Fin. Total: 3900


