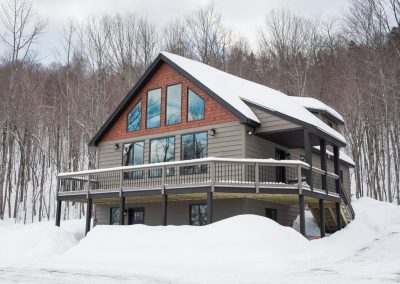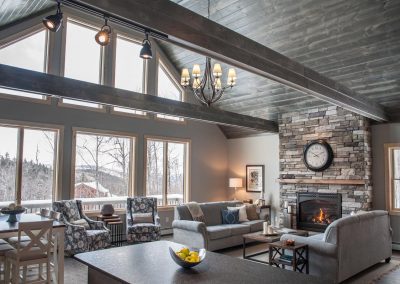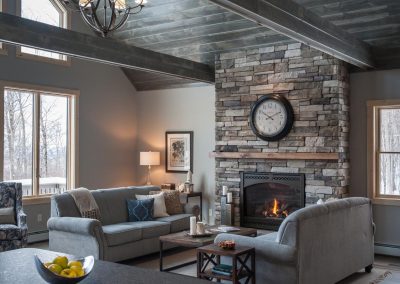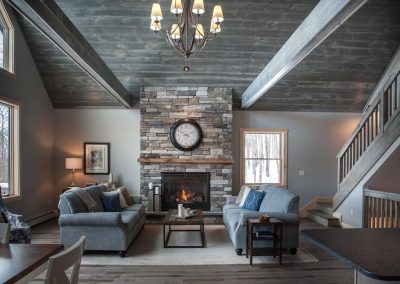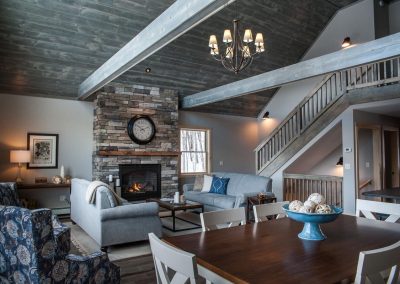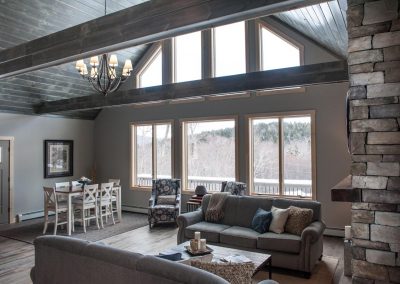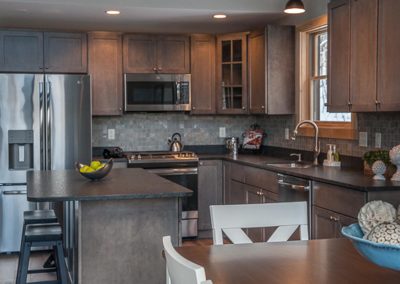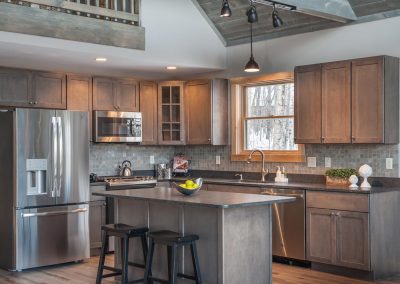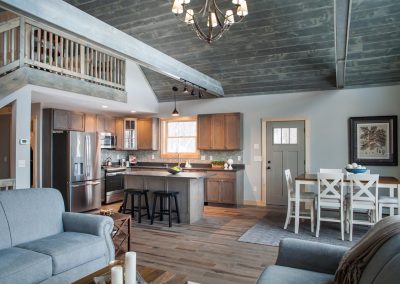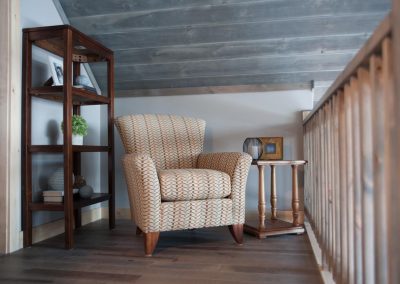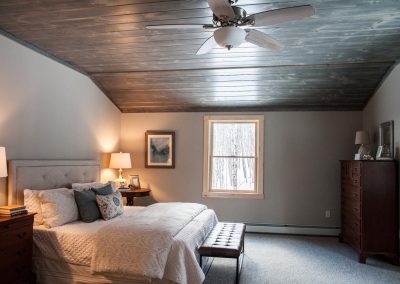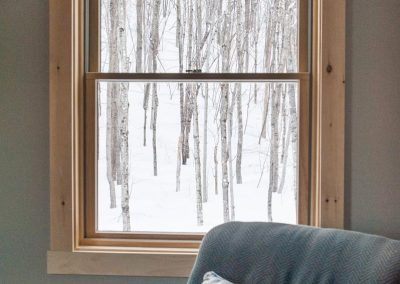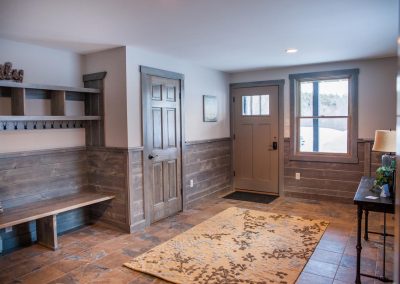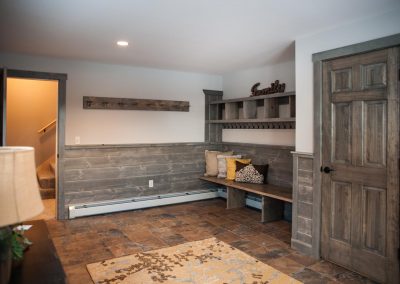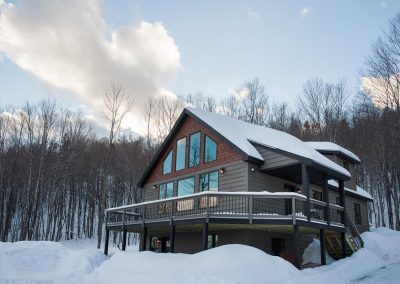Keystone
Elegance meets rustic charm in this comfortably sized chalet style home. Offering an open concept living area with a floor to ceiling fireplace featuring stacked stone, a rustic wood mantel and a bluestone hearth. The great room also boasts a wall of windows, an open dining area and kitchen island seating for 4. The house features 2 bedrooms and one full bath on the main floor, a private master bedroom en suite and a loft area on the second floor and bunk room in the lower level for a total of 4 bedrooms, 3 baths.
Enter through a generously sized tiled mudroom with a custom built bench, storage cubbies and a ski rack. The lower level also boasts a large family room with a sliding barn door for privacy and quiet, making it a great space for kids to call their own.
This wonderful home also offers a wrap-around deck and a covered porch leading to the side entry area. The eye-catching exterior finishes feature a combination of clapboards, cedar shingles and composite decking in a mixture of complimentary colors.
Project Details
- Project Details:
- Rooms : 9
- Bedrooms: 4
- Baths: 3
- Square Footage above grade: 1788
- Square Footage below grade : 1106
- Total Square Footage: 2894

